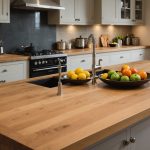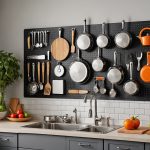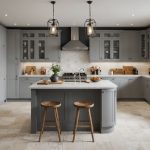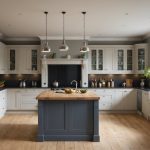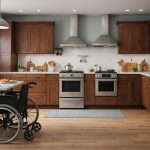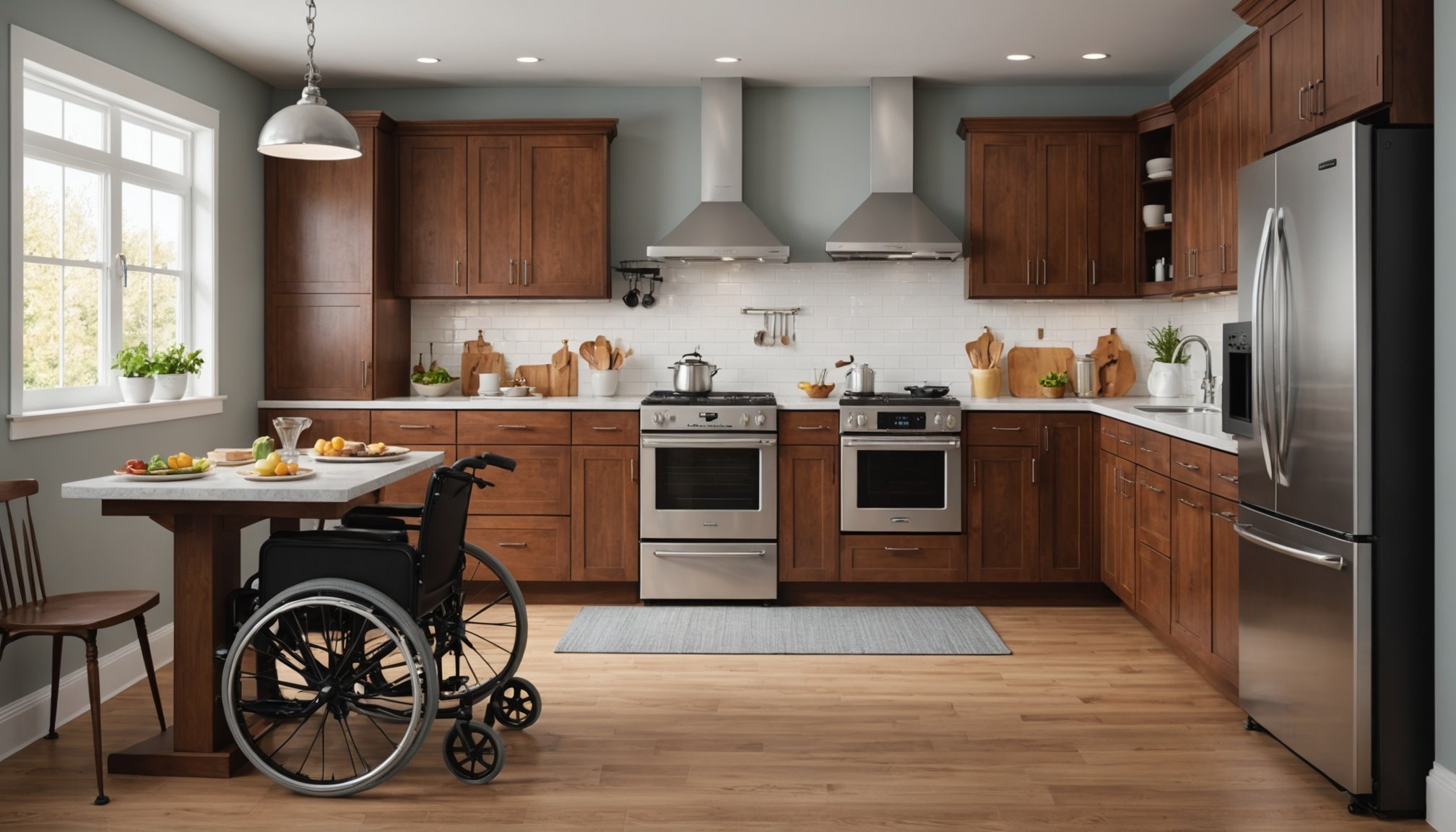Understanding Wheelchair Accessibility in Kitchen Design
Creating a kitchen layout with wheelchair accessibility is essential for crafting an inclusive kitchen design. This approach ensures that the kitchen is a functional and comfortable space for everyone, regardless of mobility. Key measurements are central to achieving this goal, such as maintaining ample space for maneuvering—ideally, a 60-inch diameter for a turning circle.
Considering factors like counter height and storage accessibility is crucial. Countertops should be 28 to 34 inches high to accommodate individuals using wheelchairs. Moreover, cabinets and shelves should be at reachable levels, enhancing usability. Lever-style handles and push-to-open mechanisms can further aid accessibility.
Topic to read : Mastering multi-zone kitchen design: your essential guide to creating spaces for varied cooking experiences
However, be cautious to avoid certain common design pitfalls. Overlooking the importance of smooth flooring transitions can impede movement. Similarly, inadequate lighting can create hazards, making it a consideration in inclusive design. By addressing these elements, one can ensure the kitchen is both functional and accessible.
Thoughtful kitchen layout considerations allow for a space that promotes independence and inclusivity in daily activities. This framework not only fosters independence but also enhances the overall functionality of the kitchen environment.
In the same genre : Transform your kitchen with bamboo: embrace sustainable style and unmatched benefits
Essential Features for Wheelchair-Friendly Kitchens
Designing a wheelchair-friendly kitchen requires focusing on accessible kitchen features and incorporating elements of a functional design. By following universal design principles, we can create a space that is both practical and welcoming for all users.
Counter Height and Clearance
A crucial aspect of a wheelchair-friendly kitchen is the counter height and clearance. Standard counters are often too high, making accessibility a challenge. Therefore, lowering counters to around 30-34 inches ensures easier access. Ample clearance below counters allows for wheelchair manoeuvrability, so ensure at least 27 inches of knee space beneath.
Cabinet Accessibility
Making cabinets more accessible involves smart storage solutions. Consider using pull-out shelves or installing lazy Susans in corner cabinets to facilitate easy access to items without excessive reaching or bending. The goal is to allow quick, unobstructed access to kitchen essentials.
Sink and Appliance Placement
Thoughtful sink and appliance placement is pivotal for usability. Position sinks and stoves to allow direct access from a seated position. Opt for side-opening ovens and front-mounted controls on appliances to enhance ease of use. Ensuring that these elements are within arm’s reach guarantees efficiency and convenience in the kitchen environment.
Innovative Materials and Fixtures
When crafting the ideal kitchen, selecting the right kitchen materials and accessible appliances is crucial. The combination can enhance aesthetics and functionality, paving the way for an optimal cooking experience.
Choosing Countertop Materials
Begin with countertops—one of the most vital components. Opt for materials that offer durability and are easy-to-clean such as quartz, granite, or solid surface options. These choices not only withstand heavy usage but also require minimal maintenance, keeping the kitchen looking fresh for years to come.
Selecting Appliances
Accessible appliances are essential for a user-friendly kitchen environment. Focus on energy-efficient models equipped with intuitive controls. These appliances contribute to a sustainable home while ensuring ease of use for everyone, including those with reduced mobility.
Fixtures and Accessories
When considering fixtures, ergonomic fixtures and accessories like lever-style faucets and easy-grip handles prove invaluable. These items help reduce strain and effort, improving the kitchen’s accessibility. Look for designs that blend seamlessly with other kitchen elements for cohesive and aesthetic appeal.
Incorporating these elements effectively balances design and practicality, transforming the kitchen into a welcoming and efficient space for all.
Aesthetic Considerations in Accessibility
Creating an inclusive aesthetic in home design is essential for balancing both function and style. When designing a cohesive kitchen look, one should focus on incorporating style without compromising accessibility features. For instance, selecting appropriate color schemes and textures can enhance visibility for those with visual impairments. Bold, contrasting colors for countertops, cabinets, and flooring not only create a striking aesthetic design but also improve usability by highlighting different surfaces.
It’s also important to blend accessibility features seamlessly with the overall design theme. This can be achieved by using materials and finishes that complement other elements in the kitchen while still serving their functional purpose. For example, tactile surfaces can be textured in a way that aligns with the chosen aesthetic without being intrusive or sacrificing their practical benefits.
To truly create an inclusive space, consider incorporating universal design principles. These principles help ensure that all users, regardless of their abilities, can navigate and enjoy the space comfortably. By thoughtfully integrating functional adaptations with aesthetic considerations, one can maintain a kitchen that is both beautiful and accessible. This approach not only serves immediate needs but also adds long-term value and appeal to the home.
Common Challenges and Solutions in Kitchen Design
Designing a kitchen comes with its own set of challenges. Fortunately, there are adaptable solutions to many of the most common issues.
Space Limitations
Space can often be at a premium in kitchens, especially in urban environments. When faced with space limitations, problem-solving becomes crucial. Opt for multi-functional furniture, such as kitchen islands with built-in storage or pull-out cabinets. Additionally, vertical space can be maximized with hanging racks for pots and pans, freeing up countertop areas. Embracing open shelving can also make a smaller kitchen feel more spacious.
Budget Constraints
Budget constraints are a frequent challenge in kitchen redesigns. To tackle this, prioritize spending on elements with the most impact. Consider budget-friendly alternatives like laminate countertops instead of granite. Additionally, simple changes, such as updating cabinet handles or a fresh coat of paint, can rejuvenate the space without significant investment. Seeking problem-solving advice from professionals can also help to maximise budget efficiency without sacrificing style.
Retrofitting Existing Kitchens
Retrofitting existing kitchens can improve both functionality and accessibility. Simple modifications, like lowering counters or adding pull-out shelves, can greatly enhance accessibility. These adaptable solutions don’t just update a kitchen’s look, but also its usability, ensuring everyone can enjoy the space inclusively.
Real-Life Examples of Inclusive Kitchen Designs
Real-life adaptations serve as case studies and design inspiration for inclusive kitchens, illustrating the profound impact thoughtful design can have on individuals’ lives. Discover how innovative wheelchair-friendly kitchen layouts have revolutionised daily experiences for users, enabling greater independence and convenience.
One case study showcases a kitchen with adjustable-height countertops, allowing wheelchair users to comfortably perform tasks at a suitable level. This adaptation highlights the importance of meeting individual needs and how such adjustments enhance both accessibility and functionality.
Additionally, the incorporation of pull-down shelves and sliding cabinet doors exemplifies successful adaptations that ease movement restrictions, offering users practical solutions to common kitchen challenges. These features further underscore the significance of design details in improving accessibility.
These adaptations improve not only functionality but also the quality of life. A well-designed kitchen empowers users, fostering a sense of autonomy and confidence when navigating daily routines. Ultimately, these inclusive designs cater to diverse needs, ensuring that everyone can experience the joy and ease of a thoughtfully crafted space.
By embracing these lessons learned from real-life adaptations, designers are encouraged to think creatively and inclusively, transforming ordinary kitchens into spaces that serve all individuals with dignity and efficiency.
Resources for Further Exploration
For those keen on enhancing their knowledge about accessible design, an array of resources awaits exploration.
Industry Guidelines and Standards
Understanding industry guidelines is crucial for ensuring accessible design. The Americans with Disabilities Act (ADA) offers comprehensive standards for kitchens, emphasizing space requirements and equipment placement to accommodate users with disabilities. The Web Content Accessibility Guidelines (WCAG), although primarily for digital interfaces, provides valuable principles applicable to physical spaces like detecting contrasts and clear signage.
Design Books and Websites
Several publications serve as treasure troves of inclusive design inspiration. “Inclusive Design for a Digital World” by Regine Gilbert deciphers principles that can translate into physical layout considerations. Websites like A11y Project offer ongoing tips and forums that extend beyond their digital roots, encouraging adaptable environments in all areas, including kitchens.
Professional Organizations and Consultants
Engaging with professional organizations is beneficial for expert insights into accessible design. The National Kitchen and Bath Association (NKBA) provides resources and certifications for designers focusing on inclusivity. Collaborating with seasoned consultants can result in tailored solutions aligning with the latest accessibility guidelines, ensuring environments are both functional and welcoming.


